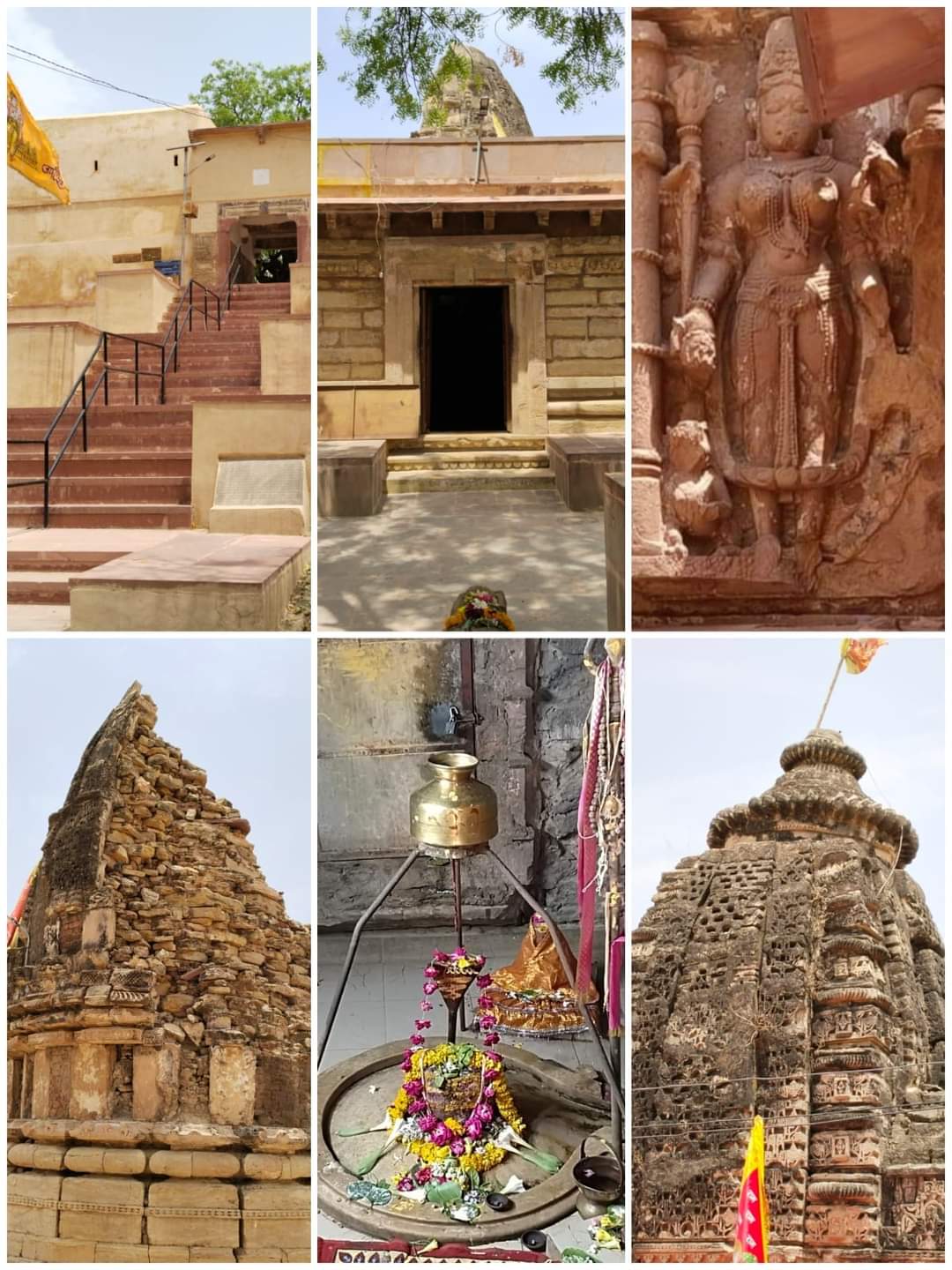
Once upon a time, in the village of Chandresal, located about 15 kilometers from the city of Kota, there stood a remarkable group of temples that represented the architectural style of the 10th century. These temples, dedicated to Lord Shiva, were constructed in the Panchayatan style and were surrounded by tall walls, creating a majestic and artistic presence. The ruins of these temples, preserved from ancient times, evoked a sense of grandeur and artistic beauty.
For a long time, these priceless heritage structures and their surroundings were neglected and appeared dilapidated and abandoned. However, the Department of Archaeology in Kota took notice of their deteriorating state and recently undertook restoration work worth approximately 1.5 crore rupees. The entire complex, including the entrance, main temple, courtyard, prayer hall, and flooring, underwent renovation and restoration under the supervision of Director Umarav Singh.
To facilitate the visit of devotees, 20 new staircases were constructed, and railings were installed in between for their convenience. The prayer hall in the main temple was reconstructed with new sculptures adorning the 24 pillars. The scattered art fragments were carefully preserved and displayed in a designated room. Seating arrangements and provision for drinking water were made for visitors' comfort.
As one entered the temple complex, the main Shiva temple, built with brown stones, greeted them. Inside the temple, there were the sanctum sanctorum, antarala, and prayer hall. The walls of the sanctum, the platform, and the intricately designed spire were visible. The sanctum had a rectangular plan, where the worship of the Shiva Linga took place. The base of the platform was adorned with simple decorations, and the pillars displayed standing sculptures. The ornamentation of the roof and the cornices added to its beauty. The design of the spire was based on the foundation plan and was adorned with an amalaka and kalash.
The entrance to the sanctum had a trishakha-style door, with sculpted images of Lord Shiva and his consort Parvati on both sides and images of Lord Brahma and Lord Vishnu on the corners of the Lalitasana above. The walls on both sides of the antarala had plain projections. The flat roof of the antarala displayed motifs of lotus flowers and musicians, giving it an elevated appearance. The upper portion of the spire was in a severely dilapidated state.
The external walls of the temple, which used to display divine and guardian sculptures, are now no longer visible. In front of the temple, under a tree, there were idols of Lord Ganesha, a Shiva Linga, and a large Nandi idol placed on a pedestal. Behind the main temple, in a smaller temple, Lord Shiva was worshipped. In the space between the two partially damaged temples, a shed was built where an idol of Lord Hanuman was installed for devotees to offer their prayers. The temple complex also housed a beautiful artistic pavilion, along with several platforms and pavilions where Naga Sadhus, a sect of Hindu ascetics, resided. It served as a place of meditation and was headed by the appointed head from Varanasi. The temple has been maintained under the supervision of the followers of this sect. There is another damaged temple in the rear of the complex.
Every year, during the festival of Mahashivaratri, a fair is organized at the temple premises. Devotees take a holy bath and earn merit by performing worship and offering prayers to Lord Shiva. In the winter season, one can enjoy the view of the flowing Chandloi River in front of the ashram